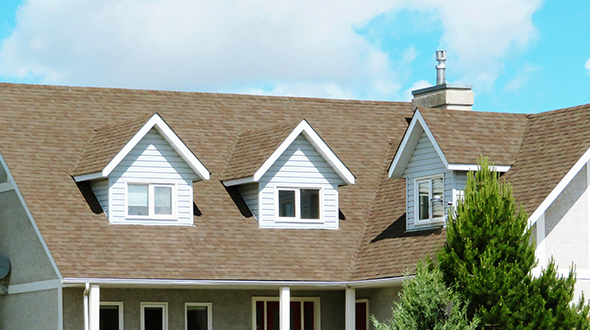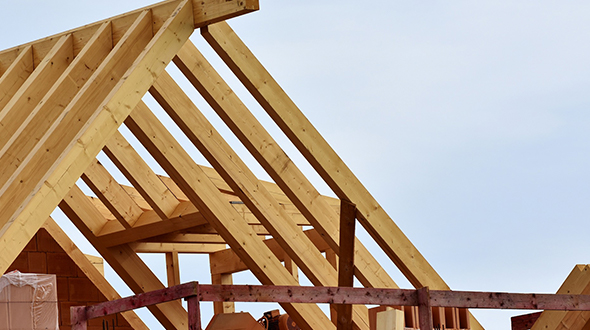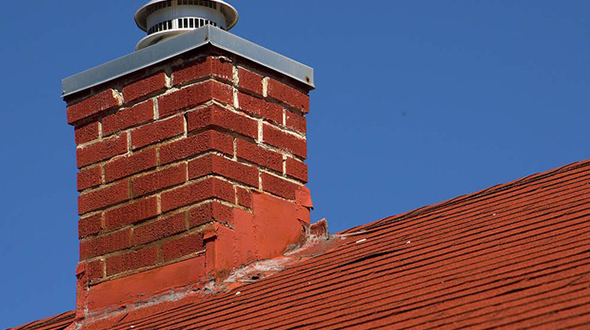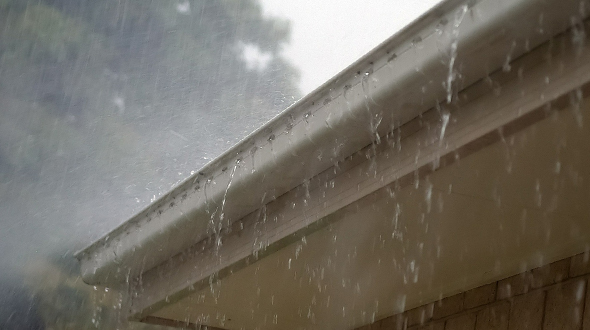
Without knowing the basic components when having your roof repaired or replaced, an unscrupulous roofer can take advantage and charge you more money than necessary. Knowing the various parts that compose a roofing system will help you understand the work being done, and ensure you are treated fairly.
atlantacommercialroofingcontractors.com gathered the following information to help you gain a deeper understanding of the complexity and needed parts of your home’s roofing system.
Parts of a Roof
The following are 18 parts of a shingle roofing system and their purpose:
1 – Ridge Board
This is the wooden or metal board that runs along the peak of the roof. Rafters and trusses connect to the ridge board, creating a cohesive framework for the roof.
2 – Collar Beam
A collar beam is a horizontal beam that connects two rafters that intersect at the ridge.
3 – Solid Decking
This decking is composed of solid materials, is strong and stable for bearing potentially heavy loads.
4 – Rafter

One of the multiple diagonal members of the truss that meet at the apex to support the roof deck and its load.
5 – Felt Underlayment
This layer of material is a waterproofing layer made of regular felt. It is stacked above the solid decking board and then covered by shingles or preferred roofing materials.
6 – Shingles
Shingles are the roof covering typically flat and cut or molded into rectangular shapes. Shingles can be made of multiple materials like slate, wood, stone, plastic, metal, and composite materials.
Suppliers can offer shingles in a wide variety of shapes, sizes, and colors.
7 – Chimney

The vertical structure penetrating through the roof that is responsible for safely ventilating smoke and combustion or residual gases from a fireplace, boiler, or stove (wood-burning or gas equipped) to the outside environment.
8 – Chimney Flashing
A waterproofing seal installed at the penetration point of the chimney through the roof and used to prevent moisture infiltration.
A small structure called a cricket may also be installed on the raised side of the chimney to prevent moisture and debris from gathering and damaging the roof or chimney.
9 – Vent Pipe Flashing
This installation is weaved or layered into the shingle pattern preventing damage from water seepage into the roofing system.
10 – Spaced Sheathing
Spaced sheathing, also called skipped decking, refers to the type of decking identified by boards running horizontal to the rafters with a 4”- 6” space between them.
11 – Valley Underlayment
This waterproofing layer protects roof valleys from ice and water damage.
12 – Valley Flashing
Valley flashing is a waterproofing seal installed along valley lines.
13 – Lookout
A lookout, lookout rafter, or roof outlooker is a joist that extends in cantilever out from the exterior wall (or wall plate) of a structure, supporting the roof sheathing and providing a nailing surface for fascia boards. When not exposed, it can serve to fasten the finish materials of the eaves.
14 – Fascia
The fascia is the often attractive board along the side of the overhang and the roof that helps your roof have a completed appearance. Your gutters will sit atop your facia board. The fascia is sometimes called a “transition trim” between the home and the roofline.
15 – Rake
A rake board covers the top edge of siding where it meets the roof or soffit if there is an overhang on the gable end. A rake prevents rain from running behind it.
16 – Gutter

Gutters are the horizontal metal (typically aluminum) part of the water drainage system that are usually installed along the eave edges of your roofing system, or along roof features like dormers. Gutters are open at the top to collect rainwater flowing off the roof, then directing it into the downspouts.
17 – Down Spout
The primary job of gutters and downspouts is to collect water from the roofing system during rainstorms (or from melting snow) and safely divert it away from the foundation of the structure.
18 – Splash Block
Splash blocks are rectangular pieces of plastic or concrete located beneath the end of downspouts. Splash blocks are used to direct water as far away from a structure as possible while preventing soil erosion, eventually causing foundation issues.
While there are many more components that compose a roofing system, knowing the 18 listed above will give you sufficient dialog to properly address and negotiate eventual roof repairs or replacement.
Understanding What Makes a Roof
In this article, you discovered 18 roofing components that are fundamental to the proper functioning of a sloped, shingle roofing system.
The ability to address your roofing system issues directly with your roofer in clear and concise vocabulary will help you get the work done that you need.
Not knowing how to communicate your roofing system issues clearly can result in expensive, unneeded repairs, compounding existing problems, or the risk of being taken advantage of and overspending.
Sources:
goconstruct.org/why-choose-construction/whats-happening-in-construction/what-are-the-different-parts-of-a-roof-and-what-do-they-do/
checkbook.org/v2/docs/roofers/all-areas-roofers-parts-of-a-roof.pdf
asphaltroofing.org/asphalt-roofing-systems-components/